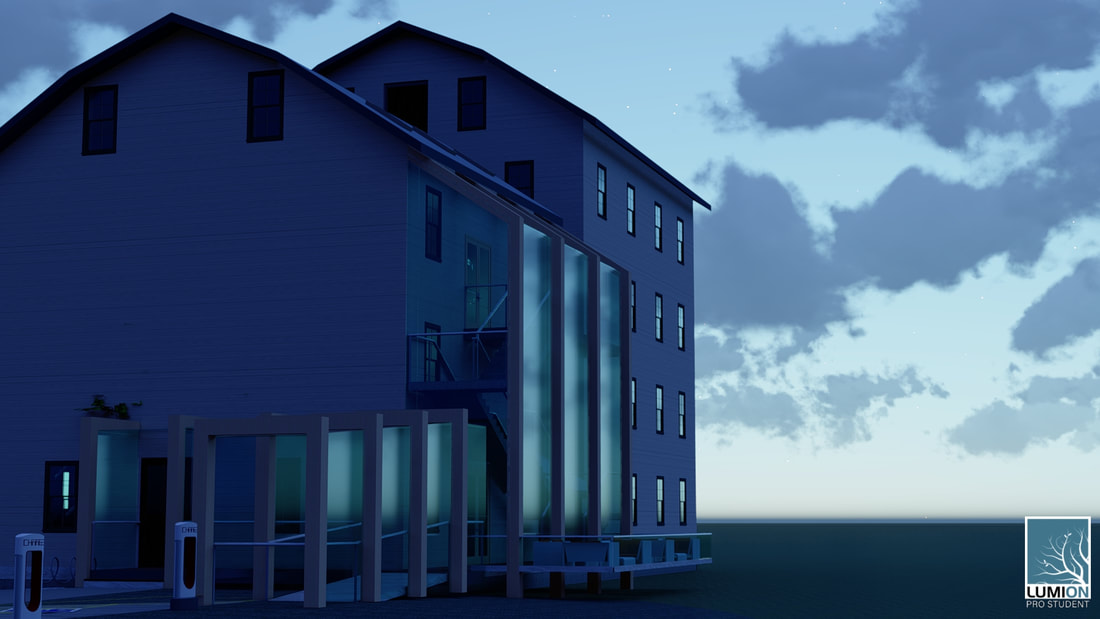
Old Mill
Leah D. Ausborn
Document Type
Student Work
Publication Date
4-27-2021
Keywords
architectural technology, schematic design, renovation, plan drawing, adaptive reuse, building science, studio 6
Design Concept
This project proposes the renovation and addition of a silo of a building located in Brockton, Ontario.
There are 4 floors proposed to be added in the silo, each floor will have an area of approximately 118 sqm including the addition. The first floor is an art gallery for display and selling artworks created by local artists, and a small storage room. Second and third floor are areas for activity, where there are different rooms for different activities including cooking, woodworking, arts, and more. The fourth floor is a gathering space and the building's main storage room at the side.
The addition is a staircase with an area of 9 sqm, it has access to all floors of the building and has an exit, it is located at the north of the building. Exterior aesthetics of the building were kept original while changes were made to the wall design to adapt passive heating. Both the main building and the addition uses the wood framing system for floors , walls, and roofs. Interior floor finish to be wood flooring, and typical white paint on gypsum wall board for the interior wall finish.
This building will be in use to accommodate both local visitors and tourists.
Faculty
Faculty of Applied Science & Technology (FAST)
Copyright
© Leah D. Ausborn
Terms of Use
Terms of Use for Works posted in SOURCE.
Creative Commons License

This work is licensed under a Creative Commons Attribution-Noncommercial-No Derivative Works 4.0 License.
Original Publication Citation
Ausborn, L. D. (2021, February, 27). Studio 6-Paisley Mills. Studio 6 winter 2021. https://perma.cc/MP8P-UACQ
SOURCE Citation
Ausborn, Leah D., "Leah D. Ausborn" (2021). Old Mill. 1.
https://source.sheridancollege.ca/student_work_fast_projects_studio6_old_mill/1

