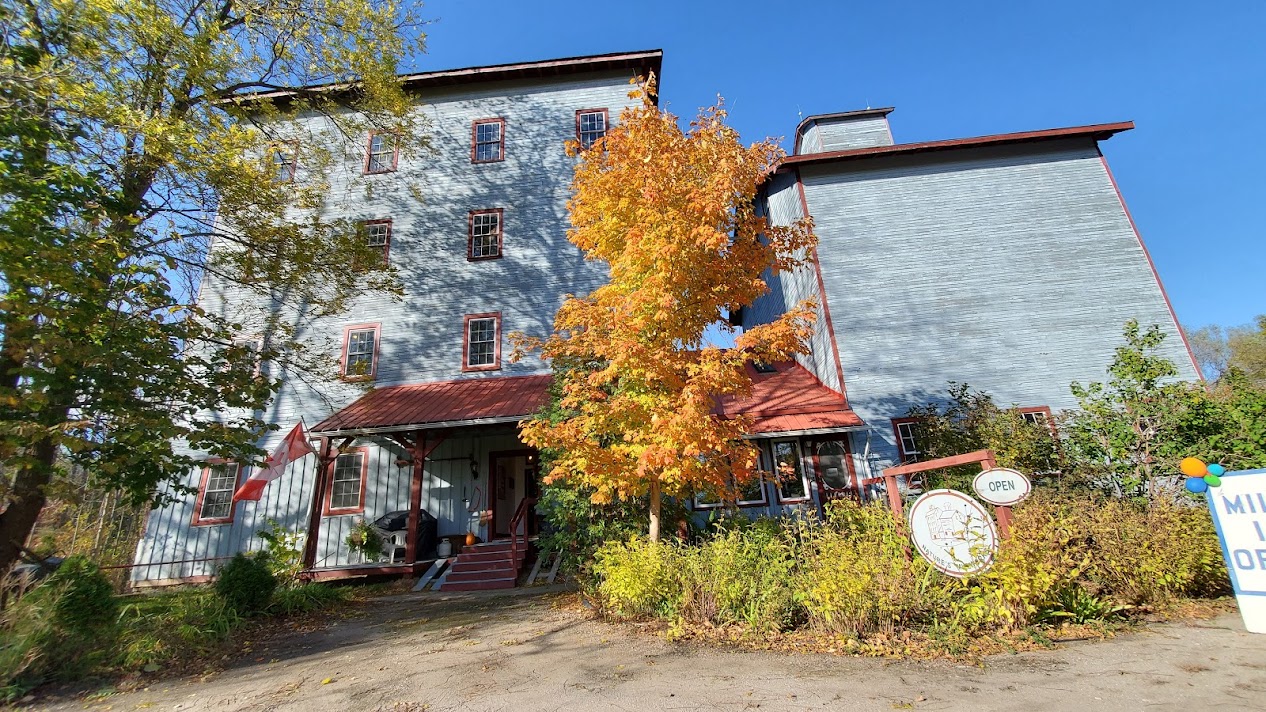
Paisley Mill
Document Type
Student Work
Publication Date
Winter 2022
Keywords
Paisley Mill, Studio 6, 3D wall section, architectural technology, detailing, rendering, adaptive re-use
Design Concept
The presented design responds to client wish to retain the historic part which the modern cicular addition attached to the existing part. The design goal was to create the local store, museum of historic part, restaurant, library, art Gallery, Studio work spaces. Design Intent Statement The existing part of building is heavy Timber wood structure supporting a four storey building. The Timber columns & beams kept in place as a historical part for existing part. For the add on circular part of building are using steel joists for floors. For new building used steelconcrete Column.
Faculty
Faculty of Applied Science & Technology (FAST)
Copyright
© Bahar Alibeik
Terms of Use
Terms of Use for Works posted in SOURCE.
Creative Commons License

This work is licensed under a Creative Commons Attribution-Noncommercial-No Derivative Works 4.0 License.
Original Publication Citation
Alibeik, B. (2022).Paisley Hill [Unpublished]. Faculty of Applied Science & Technology, Sheridan College.
SOURCE Citation
Alibeik, Bahar, "Bahar Alibeik" (2022). Paisley Mill. 11.
https://source.sheridancollege.ca/student_work_fast_projects_studio6_paisley_mill/11

