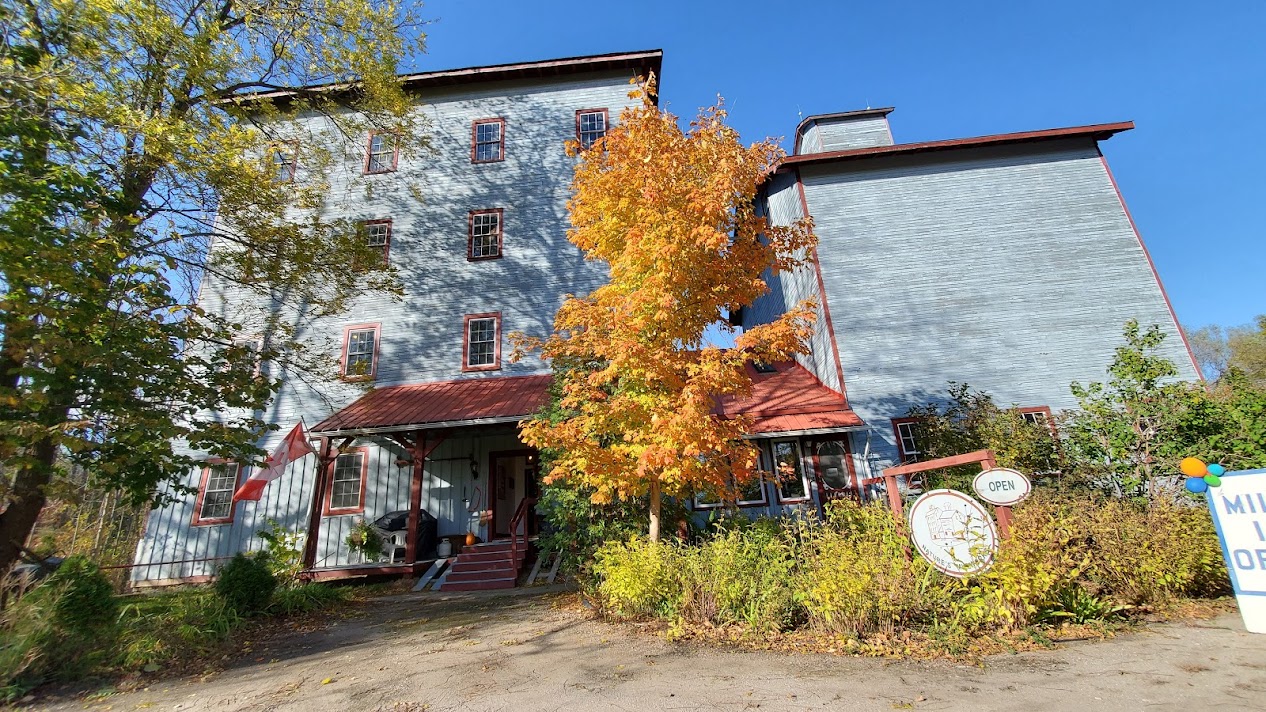
Paisley Mill
Document Type
Student Work
Publication Date
Winter 2022
Keywords
Paisley Mill, Studio 6, 3D wall section, architectural technology, detailing, rendering, adaptive re-use
Design Concept
The Design consists of the use of the silo and converting it into a Performance bar and restaurant, Where Artist from all around Canada can perform music, acting and dancing. The restaurant would have a mini stage where artist can perform in front of the restaurant’s tables, to attract more tourist. The plan is for the performer to perform different types of music from all around the world, as well as different plays in different languages, and many types of cultural dances. The restaurant is also set to prepare foods from all around the world each day a different food from a different continent. This will help keep the goal for the current owners of the mill, to keep the culture of art as there is an art gallery on the neighboring building, this will help expand the types of arts, as well attract more types of artists from not just around Ontario but around Canada. The 3D wall section model is meant to present all construction assemblies and materials in a both technical and graphical manner. The section cut, shows how all construction components interact in the heavy timber construction of the remodeled silo. It shows with clarity all supporting columns and beams of the basic skeleton of the building. It also shows with technical clarity the exterior wall assemblies used to maintain the original exterior construction of the silo keeping its original wood siding material, it also gives a chance for the client to view the interior wall assembly with detail and presentation. The wall section also shows how both the interior and exterior environment of the building, showing how the interior materials and colors interact with each other in a more modern design environment, as well as exterior materials and how they interact with the original classic design, and how they interact with the exterior environment. The wall section also helps to show the contrast between both exterior and interior materials, showing that the interior is designed to be more modern and newer, while at the same time keeping the original silo construction and materials in the exterior portion.
Faculty
Faculty of Applied Science & Technology (FAST)
Copyright
© Sergio Gutierrez
Terms of Use
Terms of Use for Works posted in SOURCE.
Creative Commons License

This work is licensed under a Creative Commons Attribution-Noncommercial-No Derivative Works 4.0 License.
Original Publication Citation
Gutierrez, S. (2022). Paisley Hill (italics) [Unpublished]. Faculty of Applied Science & Technology, Sheridan College.
SOURCE Citation
Gutierrez, Sergio, "Sergio Gutierrez" (2022). Paisley Mill. 42.
https://source.sheridancollege.ca/student_work_fast_projects_studio6_paisley_mill/42


