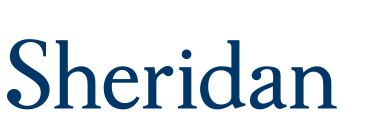Files
Download Full Text (211.9 MB)
Document Type
Student Work
Description
This project is made up of final presentation boards that were presented to a client. The digital boards have a professional appearance and meet the decorating practice standard. The project includes a concept collage board, floor plans, elevations and materials, and perspective drawings.
Publication Date
2018
Keywords
concept collage, floor plans, perspective drawings, colour schemes, client profile, interior design, residential, Sheridan, student work
Disciplines
Art and Design | Interior Architecture
Faculty
Faculty of Animation, Arts & Design (FAAD)
Terms of Use
Terms of Use for Works posted in SOURCE.
Copyright
© Catalina Interiors
Creative Commons License

This work is licensed under a Creative Commons Attribution-Noncommercial-No Derivative Works 4.0 License.
SOURCE Citation
Radulescu, Catalina, "Interior Environments - Residential Spaces - The Suca/Radulescu Home" (2018). Interior Environments - Residential Spaces. 5.
https://source.sheridancollege.ca/student_work_faad_interior_design/5


