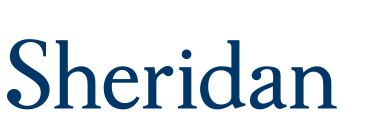Files
Download Full Text (29.9 MB)
Document Type
Student Work
Description
This project is made up of final presentation boards that were presented to a client. The digital boards have a professional appearance and meet the decorating practice standard. The project includes a concept collage board, floor plans, elevations and materials, and a perspective drawing.
Publication Date
2019
Keywords
concept collage, floor plans, perspective drawings, colour schemes, client profile, interior design, residential, Sheridan, student work
Disciplines
Art and Design | Interior Architecture
Faculty
Faculty of Animation, Arts & Design (FAAD)
Terms of Use
Terms of Use for Works posted in SOURCE.
Copyright
© Bhoomi Patel Interior Decorating
Creative Commons License

This work is licensed under a Creative Commons Attribution-Noncommercial-No Derivative Works 4.0 License.
SOURCE Citation
Patel, Bhoomi, "Interior Environments - Residential Spaces - Mr. and Mrs. Eder." (2019). Interior Environments - Residential Spaces. 6.
https://source.sheridancollege.ca/student_work_faad_interior_design/6


