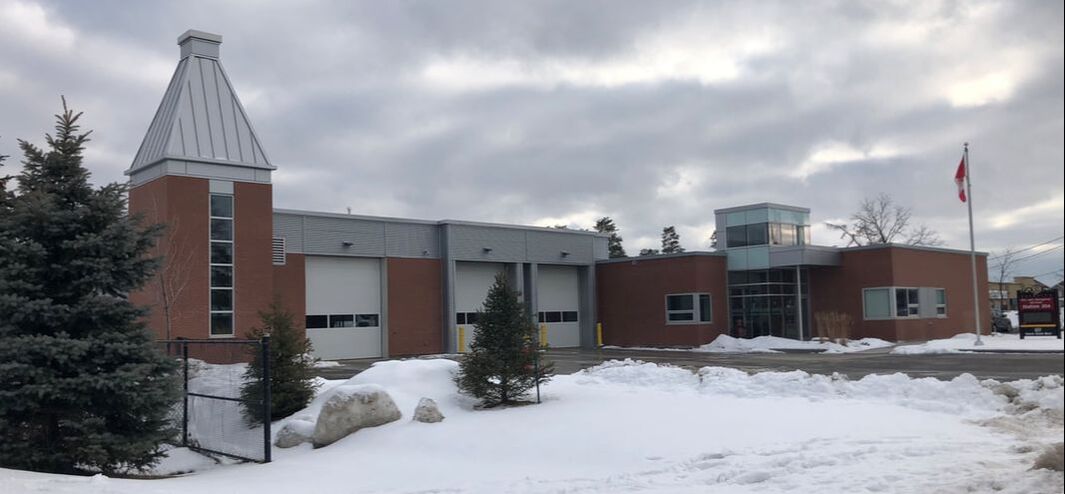
Fire Station 204
Mruga Patel
Document Type
Student Work
Publication Date
6-27-2020
Keywords
architectural technology, schematic design, renovation, plan drawing, adaptive reuse, building science, studio 6
Design Concept
The idea behind the design of this fire station represents the main basic need of decontamination. Fire trucks returning from the fire enters into the apparatus bay which has two separated space, Contaminated bay- where trucks are washed and decontaminated and another part is for the truck to go for the fire. Fire fighters after removing their PPE enters to the wipe off area and then into the shower area. This area has few contaminants and is separated from the other living area. There are only two entrance between green living area and apparatus bay, one is in decontaminated apparatus bay for fire fighters to decontaminate themselves and another is for them to go for fire. Living area is having Chief's office, Sleeping dorms, Recreation room, Gym and Kitchen. Gym is covered with the curtain wall to bring natural light inside. Kitchen area is changed and it has large curtain wall with lots of seating space. Kitchen is attached with the patio to give the indoor-outdoor connectivity. Main entrance is provided on the front side of the building facing Queen street. The Exterior of the building is mainly covered with the prodema panel of dark brown color, Meridian brick of Snow white color and glass curtain wall.
Faculty
Faculty of Applied Science & Technology (FAST)
Copyright
© Mruga Patel
Terms of Use
Terms of Use for Works posted in SOURCE.
Creative Commons License

This work is licensed under a Creative Commons Attribution-Noncommercial-No Derivative Works 4.0 License.
Original Publication Citation
Patel, M. (2020, June, 27). Brampton fire station 204. Studio 6 summer 2020. https://perma.cc/JN9M-2BFP
SOURCE Citation
Patel, Mruga, "Mruga Patel" (2020). Fire Station 204. 10.
https://source.sheridancollege.ca/student_work_fast_projects_studio6_fire_station204/10

