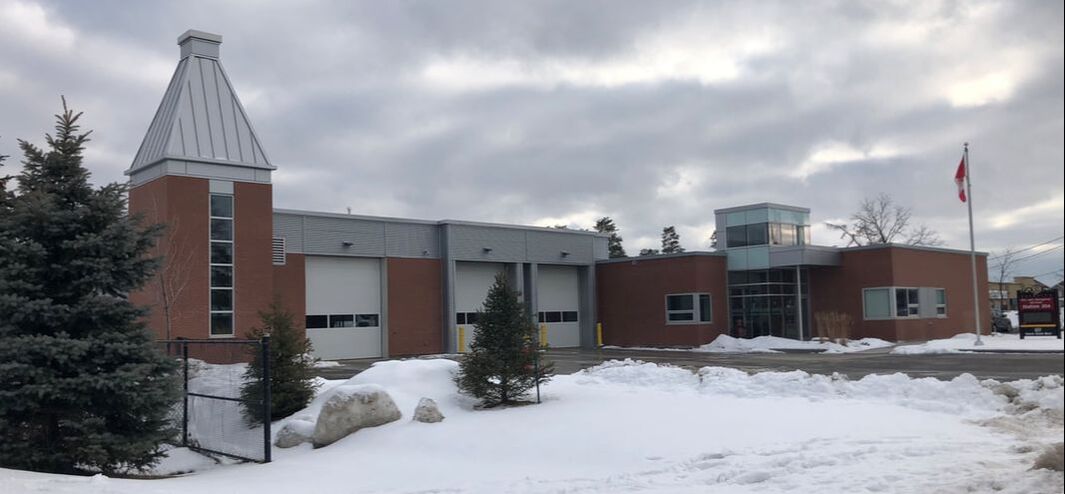
Fire Station 204
Hafsa Ahmed
Document Type
Student Work
Publication Date
6-26-2020
Keywords
architectural technology, schematic design, renovation, plan drawing, fire station 204, studio 6
Design Concept
The overall design concept involves creating a unique layout that adapts to the modern style of a fire station. My plan was to enlarge the Apparatus Bay and the Kitchen, so that there is more space within the station for safety measures . I also added a wellness area for fire fighters to have a place to relax & also added a multipurpose room, where the fire fighters can go and distress after a long hard day at work. This will help create a better mental state and help get rid of the stress. Since the kitchen is considered to be the heart of the fire station, I wanted it to be one of the most visually appealing spaces within the station, which is why I added new commercial grade appliances. I also increased the size of the exterior Patio area to give it a better functional space for the fire fighters. With this I was able to achieve my goal of accessible spaces within the station that work well with the overall flow. As for the exterior my design strategy was to create a modern style design, which consists a lot of curtain walls because natural light is very soothing. I believe the fire fighters would want to come to a home like space, which not only helps relax them but also helps make them enjoy coming to work.
Faculty
Faculty of Applied Science & Technology (FAST)
Copyright
© Hafsa Ahmed
Terms of Use
Terms of Use for Works posted in SOURCE.
Creative Commons License

This work is licensed under a Creative Commons Attribution-Noncommercial-No Derivative Works 4.0 License.
Original Publication Citation
Ahmed, H. (2020, June, 27). Brampton fire station 204. Studio 6 summer 2020. https://perma.cc/LT5E-LWKS
SOURCE Citation
Ahmed, Hafsa, "Hafsa Ahmed" (2020). Fire Station 204. 2.
https://source.sheridancollege.ca/student_work_fast_projects_studio6_fire_station204/2

