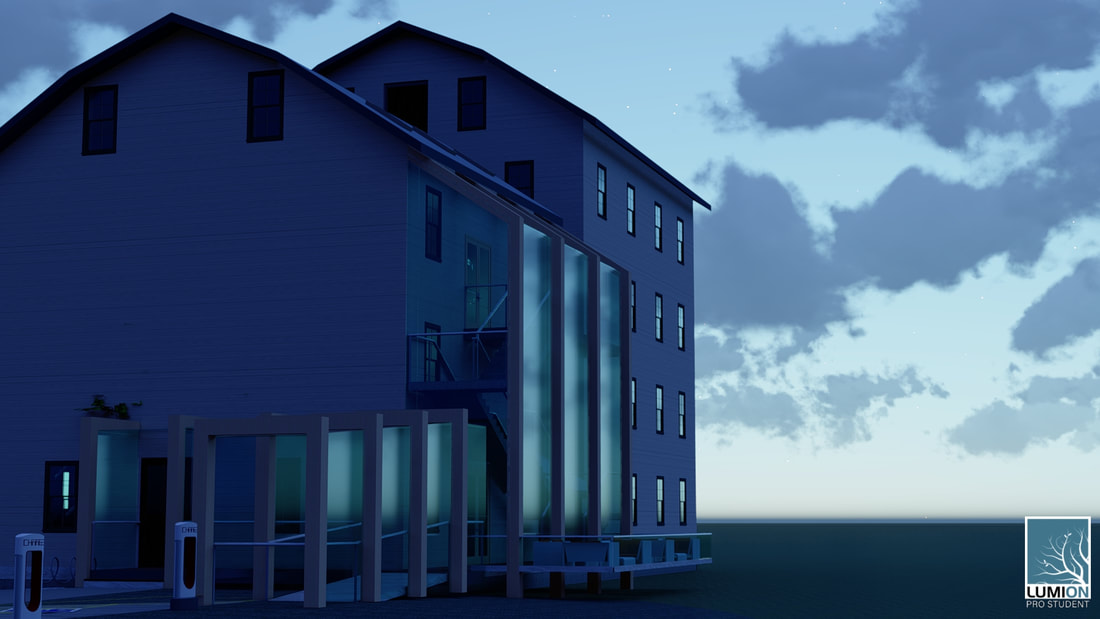
Old Mill
Maysa Alkhateeb
Document Type
Student Work
Publication Date
2-28-2021
Keywords
architectural technology, schematic design, renovation, plan drawing, adaptive reuse, building science, studio 6
Design Concept
In this building using sustainable materials was my first concern as I kept the wood the same as the original, I added windows so we can get natural light. Over here this 3D section we can see the roof connection and the slab on grade. The wood wall is type W1 wood which is 40mm wood siding – air barrier – 25mm plywood – 280mm batt insulation – 10mm gypsum board, and the roof is type A1 which is made from wood roof shingles – roof felt – 40mm plywood – furring strip - 280mm cellulose fill – 25mm plywood.
Faculty
Faculty of Applied Science & Technology (FAST)
Copyright
© Maysa Alkhateeb
Terms of Use
Terms of Use for Works posted in SOURCE.
Creative Commons License

This work is licensed under a Creative Commons Attribution-No Derivative Works 4.0 License.
Original Publication Citation
Alkhateeb, M. (2021, February, 28). Silo Project. Studio 6 winter 2021. https://perma.cc/U5ZU-7QCF
SOURCE Citation
Alkhateeb, Maysa, "Maysa Alkhateeb" (2021). Old Mill. 44.
https://source.sheridancollege.ca/student_work_fast_projects_studio6_old_mill/44

