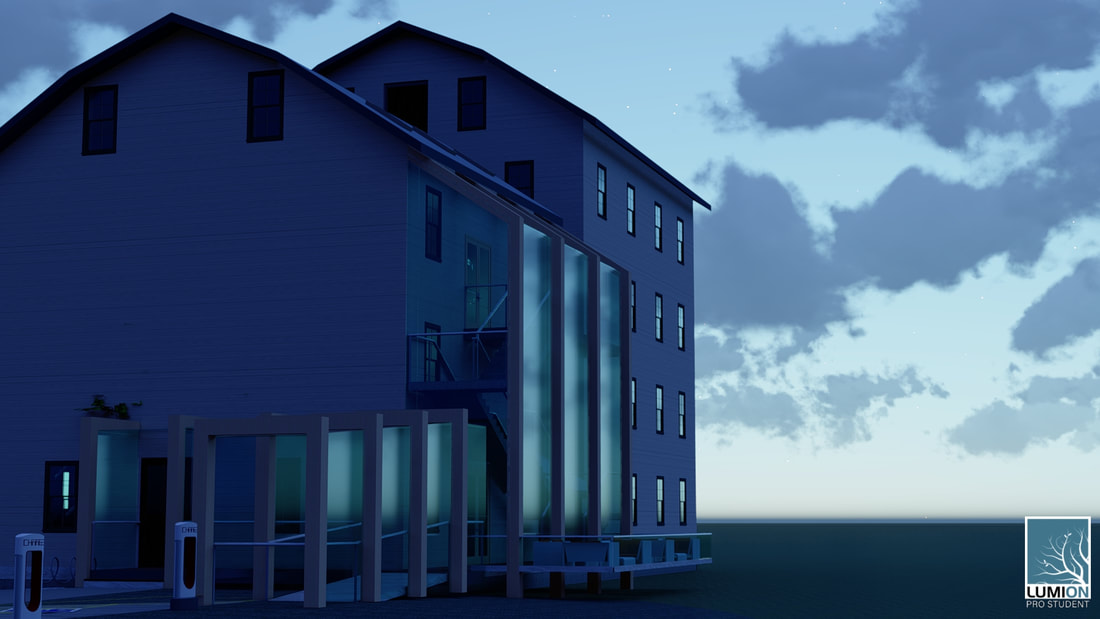
Old Mill
This semester the students had 6 weeks to prepare a design and small set of drawings that demonstrate a full scale adaptive reuse of the 4-storey old mill silo building. The students were required to submit plan drawings showing functional use of the spaces,1 detailed plan drawing highlighting a unique area or design issue to be resolved,1 building section highlighting an addition to the building or major intervention on the building, 1 site plan, 2 elevations minimum and 2 - 3D representations.

