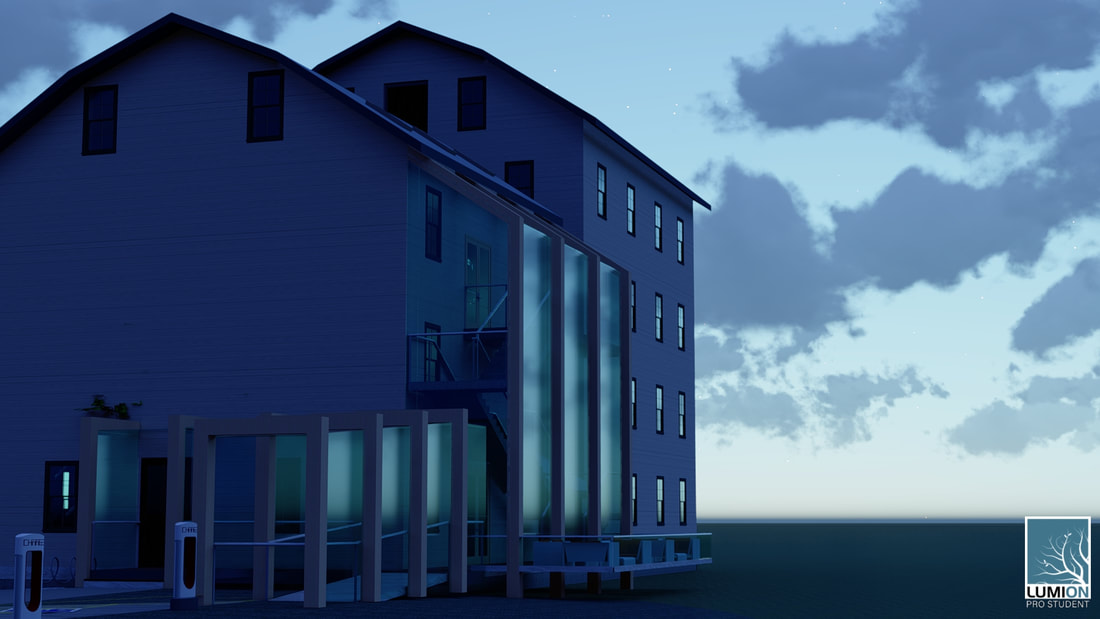
Old Mill
Mitchell Lamb
Streaming Media
Document Type
Student Work
Publication Date
2-28-2021
Keywords
architectural technology, schematic design, renovation, plan drawing, adaptive reuse, building science, studio 6
Design Concept
The goal of this adaptive reuse is to provide the client with a retail space that can be rented out to various members of the local community to sell their art, reused furniture or crops. The design was meant to mimic a cottage look while not taking away too much from the street face by request of the client. The orientation of the addition is focused on providing as much view to the surrounding river and forest as possible. The second floor balcony is intended to be used as a retail space in the summer for weekly farmer's markets.
Faculty
Faculty of Applied Science & Technology (FAST)
Copyright
© Mitchell Lamb
Terms of Use
Terms of Use for Works posted in SOURCE.
Creative Commons License

This work is licensed under a Creative Commons Attribution-Noncommercial-No Derivative Works 4.0 License.
Original Publication Citation
Mitchell, L. (2021, February, 28). Paisley Mills. Studio 6 winter 2021. https://perma.cc/QD3Z-SPSV
SOURCE Citation
Lamb, Mitchell, "Mitchell Lamb" (2021). Old Mill. 23.
https://source.sheridancollege.ca/student_work_fast_projects_studio6_old_mill/23


