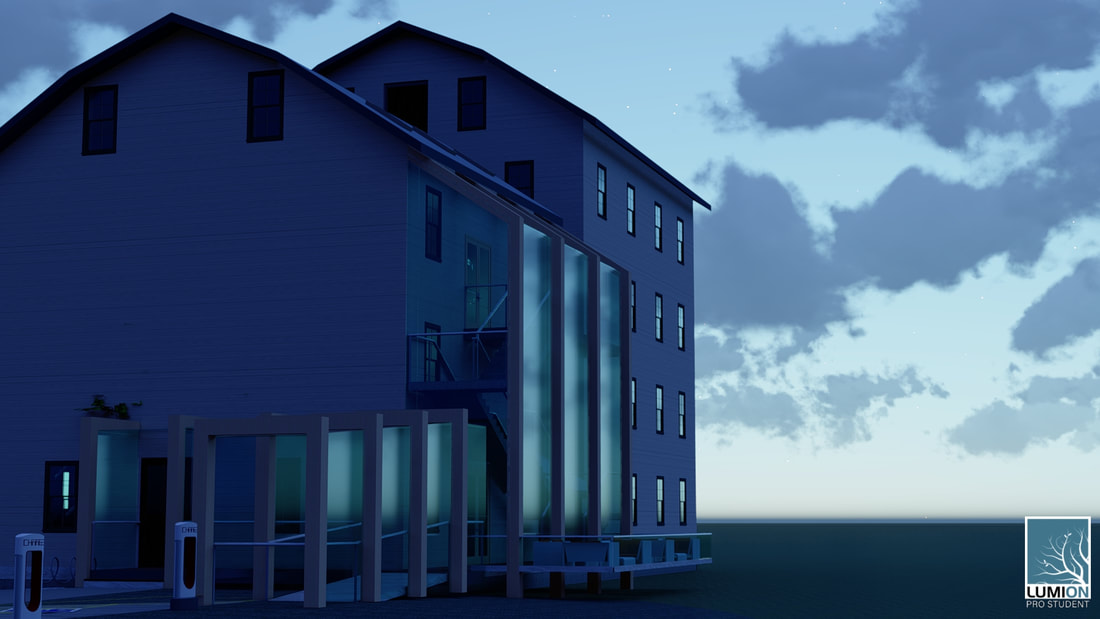
Old Mill
Jetmir Bardhoshi
Document Type
Article
Publication Date
2-28-2021
Keywords
architectural technology, schematic design, renovation, plan drawing, adaptive reuse, building science, studio 6
Design Concept
The design concept of the adaptive reuse of the Paisley Mill in Brockton, Ontario is to offer something for the proposed affordable apartment suites planned for the mill, as well as for the neighbouring community.
This will be achieved by proposing an art gallery on the main floor as a display area for local artists. On the second & third floors, a daycare school will be implemented, and on the fourth floor, a library.
The renovated silo will integrate accessibility by having a ramp on the east side of the building, a universal washroom, and an elevator. The vertical access of the mill side will be incorporated on both the south and north end of the property in order to provide effective movement. Meaning that an addition will add another storey to the building and extend it northward.
Faculty
Faculty of Applied Science & Technology (FAST)
Copyright
© Jetmir Bardhoshi
Terms of Use
Terms of Use for Works posted in SOURCE.
Creative Commons License

This work is licensed under a Creative Commons Attribution-Noncommercial-No Derivative Works 4.0 License.
Original Publication Citation
Bardhoshi, J. (2021, February, 28). Jetmir's Paisley Adaptive Reuse. Studio 6 winter 2021. https://perma.cc/J84P-FNMT
SOURCE Citation
Bardhoshi, Jetmir, "Jetmir Bardhoshi" (2021). Old Mill. 41.
https://source.sheridancollege.ca/student_work_fast_projects_studio6_old_mill/41


