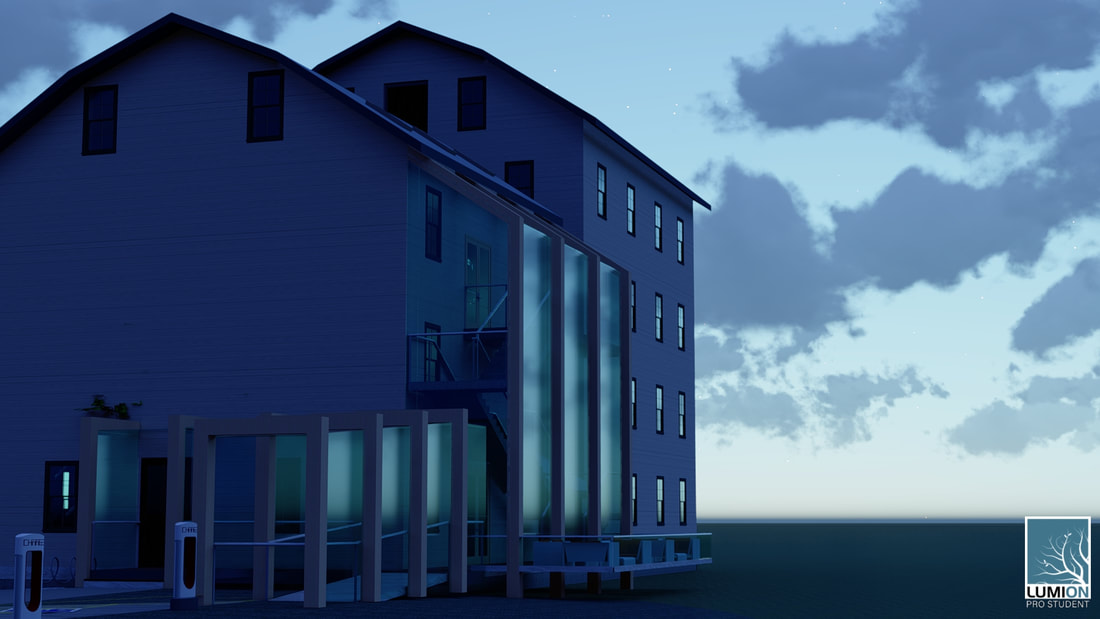
Old Mill
Brandon Bohlman
Streaming Media
Document Type
Student Work
Publication Date
2-28-2021
Keywords
architectural technology, schematic design, renovation, plan drawing, adaptive reuse, building science, studio 6
Design Concept
Welcome to my Paisley Mills design proposal. Paisley Mills is located in Paisley Ontario just outside of town, along the Teeswater River. In my design, I wanted to keep the heritage look of the old mill by leaving as much of the existing wall as possible. Given that the Mill is outside of town on its own, I wanted to create multiple areas that look out and allow visitors to enjoy the scenery. I was able to accomplish this by adding a front and rear patio area to the Mill as well as adding a feature staircase to the outside with a 270 degree view.
What's Been Added?
Well we are glad you asked! In this new rendition of the Mill we have added multiple functional areas for not only for the residents, but also for the surrounding community. On the main floor we have a Kitchen / Café with an indoor and outdoor dining area. On the second floor we have added a Banquet Hall along with a seating area where residents will have a social space separate from the Dining area. Lastly, on the third floor, we have a state of the art Gym with change rooms for members who are not staying at the Mill.
Faculty
Faculty of Applied Science & Technology (FAST)
Copyright
© Brandon Bohlman
Terms of Use
Terms of Use for Works posted in SOURCE.
Creative Commons License

This work is licensed under a Creative Commons Attribution-Noncommercial-No Derivative Works 4.0 License.
Original Publication Citation
Bohlman, B. (2021, February, 28). Paisley Mill. Studio 6 winter 2021. https://perma.cc/3B4X-JWSR
SOURCE Citation
Bohlman, Brandon, "Brandon Bohlman" (2021). Old Mill. 42.
https://source.sheridancollege.ca/student_work_fast_projects_studio6_old_mill/42


