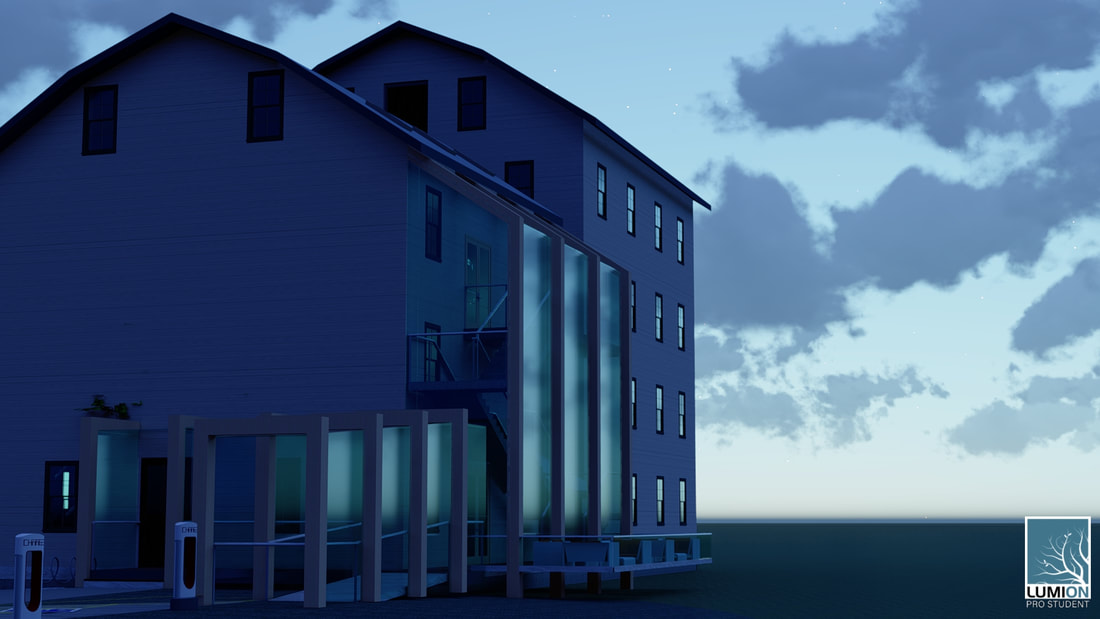
Old Mill
Maria Kachi
Document Type
Student Work
Publication Date
2-28-2021
Keywords
architectural technology, schematic design, renovation, plan drawing, adaptive reuse, building science, studio 6
Design Concept
The main concept for the mill is to make it modern and edgy, while at the same time saving the heritage of the mill itself. The mill will be transformed into a multi-story fun and elegant place that everyone will be able to enjoy. By keeping the interior structure of wood and adding more of the 19th century woodwork to keep the theme of the building all as one. The new things that would be added in the mill are: on the first floor a small winery and a wine and cheese tasting area, which would give all cheese-producing farmers the chance to showcase their product and people to enjoy it. For the addition we are going to plant grapes, make a walking trail, and show people how wine is made. The second floor is going to be an Italian restaurant with a wood-fired pizza oven. The third floor will be a common area with an arcade and a larger gaming room that could be rented for hosting bingo and poker nights by members of the community. The fourth floor is the star of the show: the bar and club. For the adults and the younger generation, this type of building would be a place to go, for everything from a to z.
Faculty
Faculty of Applied Science & Technology (FAST)
Copyright
© Maria Kachi
Terms of Use
Terms of Use for Works posted in SOURCE.
Creative Commons License

This work is licensed under a Creative Commons Attribution-Noncommercial-No Derivative Works 4.0 License.
Original Publication Citation
Kachi, M. (2021, February, 28). Paisley Resto & Entertainment Mill. Studio 6 winter 2021. https://perma.cc/ZH8Z-EUYT
SOURCE Citation
Kachi, Maria, "Maria Kachi" (2021). Old Mill. 26.
https://source.sheridancollege.ca/student_work_fast_projects_studio6_old_mill/26


