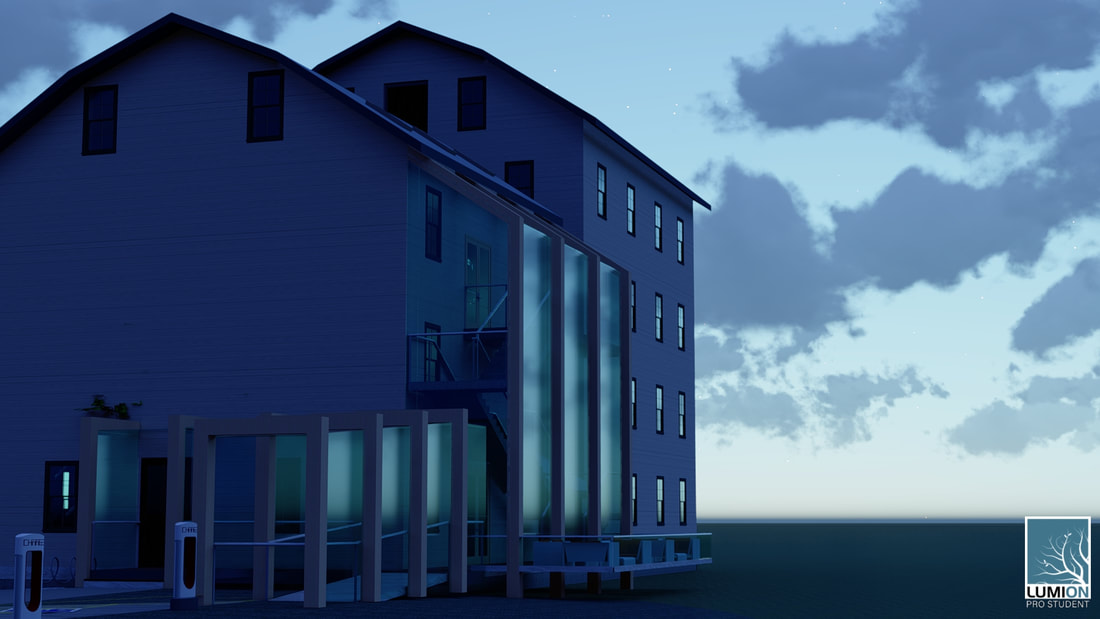
Old Mill
Julian Ferreira
Streaming Media
Document Type
Student Work
Publication Date
2-28-2021
Keywords
architectural technology, schematic design, renovation, plan drawing, adaptive reuse, building science, studio 6
Design Concept
Hello and Welcome to my design proposal for the Paisley Mill in Brockton, Ontario. For my design I decided to go with a more subtle approach, as if to make it seem like the reimagined design is a more natural extension of the existing building. Keeping the colour palette similar in all aspects, the major addition is the exterior wall extrusion containing a vestibule and an egress staircase. Furthermore, the outside of the South, North and East faces all have the addition of large timber columns, expressing as well as contrasting both entrances into the building, while adding much needed depth to the exterior. Subtle yet sleek was the approach, providing enough usable space on the ground floor Café as well as ample room on the second floor Library space with various study rooms for the patrons to access. All spaces are most definitely going to be used by the residents of the apartments adjacent to the Silo.
Faculty
Faculty of Applied Science & Technology (FAST)
Copyright
© Hafsa Ahmed
Terms of Use
Terms of Use for Works posted in SOURCE.
Creative Commons License

This work is licensed under a Creative Commons Attribution-No Derivative Works 4.0 License.
Original Publication Citation
Ferreira, J. (2021, February, 28). The Paisley Mill. Studio 6 winter 2021. https://perma.cc/TR8S-KSXZ
SOURCE Citation
Ferreira, Julian, "Julian Ferreira" (2021). Old Mill. 32.
https://source.sheridancollege.ca/student_work_fast_projects_studio6_old_mill/32


