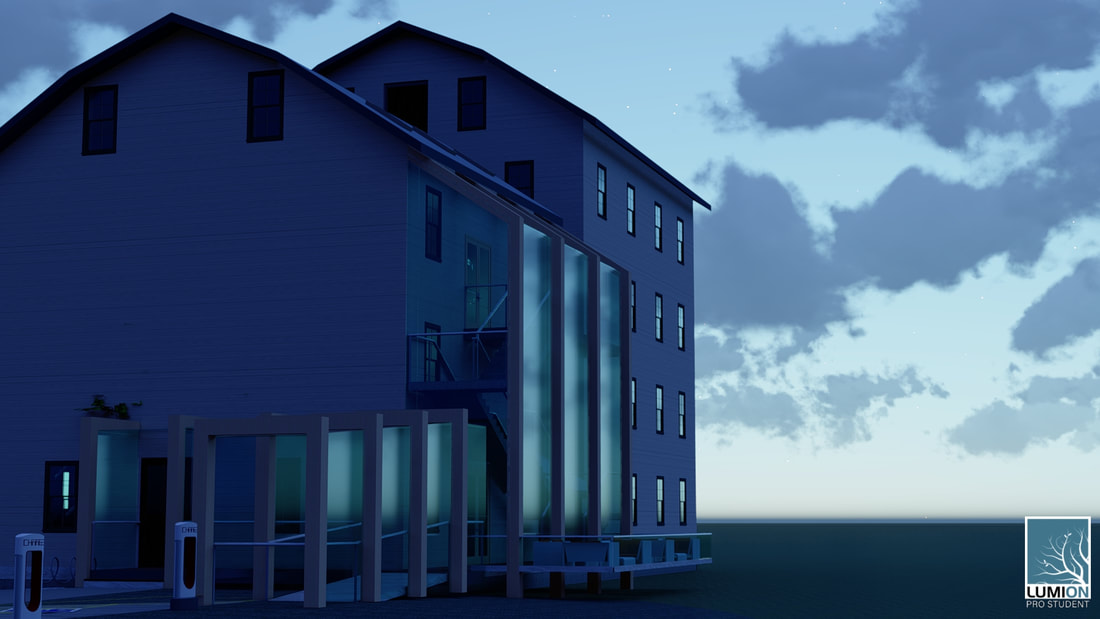
Old Mill
Christopher D'Alfonso
Streaming Media
Document Type
Student Work
Publication Date
2-28-2021
Keywords
architectural technology, schematic design, renovation, plan drawing, adaptive reuse, building science, studio 6
Design Concept
In my design, I am proposing a multi purpose building that could benefit all community members. I intend to create a building that is for all ages and genders, and that will be very beneficial to parents. In this new building, included in the building will be a common space, small local library, daycare centre, fitness centre, and recreational outdoor space. The exterior material will keep the same look as the common theme in the town, with a more durable and protective solution. Pura NFC wall panels are engineered to be used in a ventilated façade and can be easily installed. Another addition that is being proposed is a material change to the middle section that separates the two bigger buildings. Dimensional Tumbled by Thin Cut is a quality high-end contemporary stone that creates softened edges, muted colours, and gives the stone a more aged feel.
Faculty
Faculty of Applied Science & Technology (FAST)
Copyright
© Christopher D'Alfonso
Terms of Use
Terms of Use for Works posted in SOURCE.
Creative Commons License

This work is licensed under a Creative Commons Attribution-Noncommercial-No Derivative Works 4.0 License.
Original Publication Citation
D' alfonso, C. (2021, February, 28). Paisley Mill Reused. Studio 6 winter 2021. https://perma.cc/63MX-YKME
SOURCE Citation
D'Alfonso, Christopher, "Christopher D'Alfonso" (2021). Old Mill. 35.
https://source.sheridancollege.ca/student_work_fast_projects_studio6_old_mill/35


