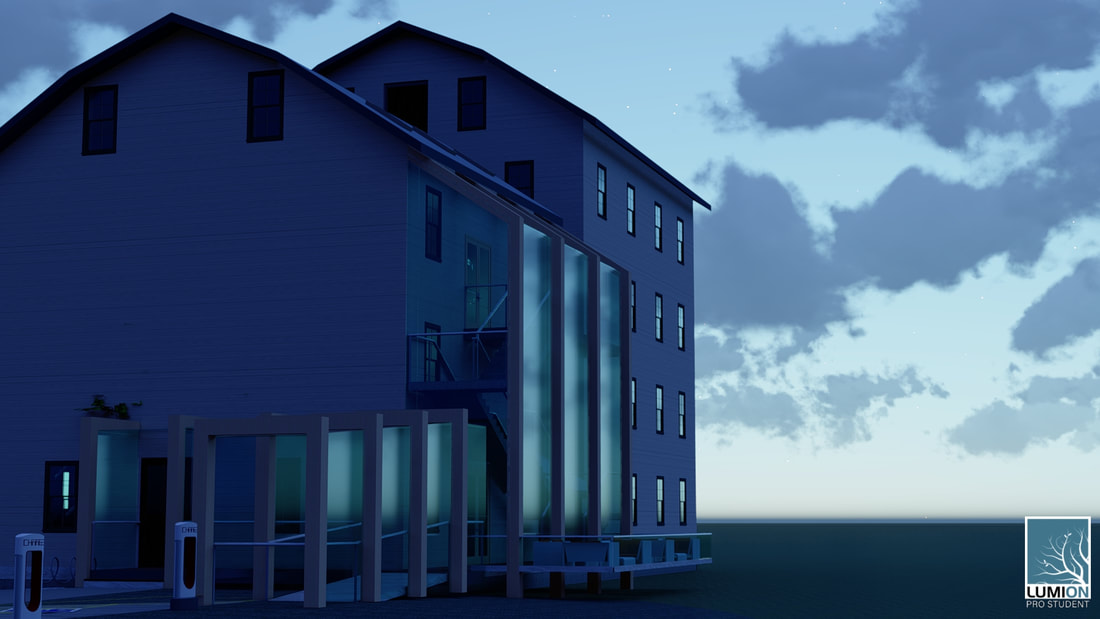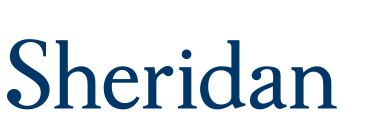
Old Mill
Faten Shaaben
Document Type
Student Work
Publication Date
4-16-2021
Keywords
architectural technology, schematic design, renovation, plan drawing, adaptive reuse, building science, studio 6
Design Concept
The Paisley Mills, will adapted to a three-story building that has a pharmacy on the first floor, dentist office on the second floor, and physiotherapy office on the third floor. The Town of Paisley is in desperate need for a medical building, therefore adding the health amenities needed into this design would be an excellent way to help the community.
It was very important to keep as much of the existing structure due to heritage. Adding an addition to bring more space to the silo and leaving the same roof shape to keep it to very minimal exterior changes on the building. Solar panels will be on the roof to generate energy, which is an excellent way to get this design as passive as possible.
Faculty
Faculty of Applied Science & Technology (FAST)
Copyright
© Faten Shaaban
Terms of Use
Terms of Use for Works posted in SOURCE.
Creative Commons License

This work is licensed under a Creative Commons Attribution-Noncommercial-No Derivative Works 4.0 License.
Original Publication Citation
Shaaben, F. (2021, April, 16). Paisley Mills. Studio 6 winter 2021. https://perma.cc/A8FJ-AQ5K
SOURCE Citation
Shaaben, Faten, "Faten Shaaben" (2021). Old Mill. 13.
https://source.sheridancollege.ca/student_work_fast_projects_studio6_old_mill/13


