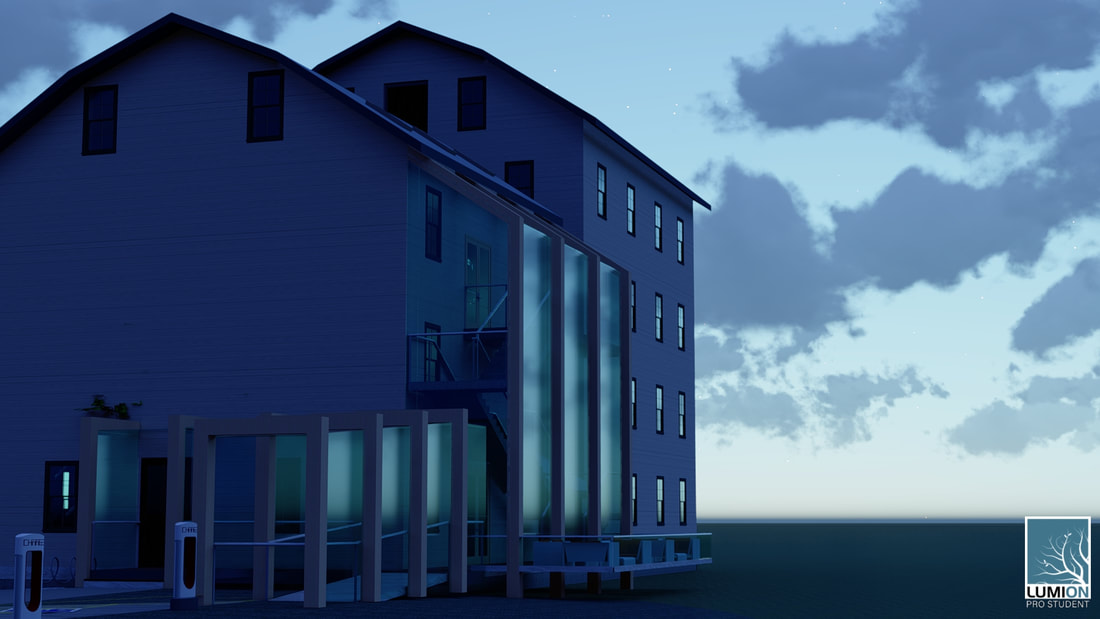
Old Mill
Jaden Samuels
Document Type
Student Work
Publication Date
2-28-2021
Keywords
architectural technology, schematic design, renovation, plan drawing, adaptive reuse, building science, studio 6
Design Concept
The focus of this project is to provide an arts location for the residents of Paisley, Ontario, in order to encourage the development and participation in the world of art that the town is already invested in.
What was Changed? As aforementioned, the purpose of this adaptive reuse is to encourage more artistic creation. In light of this, art rooms have been added to every floor, and an art display room has been added to the ground floor. On the second floor an art supply room is also present. A vestibule addition was also made to this project, and the floor above it serves as an additional art room to work in. A massive curtain wall has been implemented to allow occupants to view the forest behind the Paisley Mills.
Faculty
Faculty of Applied Science & Technology (FAST)
Copyright
© Jaden Samuels
Terms of Use
Terms of Use for Works posted in SOURCE.
Creative Commons License

This work is licensed under a Creative Commons Attribution-Noncommercial-No Derivative Works 4.0 License.
Original Publication Citation
Samuels, J. (2021, February, 28). Paisley Mills Adaptive Reuse. Studio 6 winter 2021. https://perma.cc/4HWU-CMGW
SOURCE Citation
Samuels, Jaden, "Jaden Samuels" (2021). Old Mill. 14.
https://source.sheridancollege.ca/student_work_fast_projects_studio6_old_mill/14


