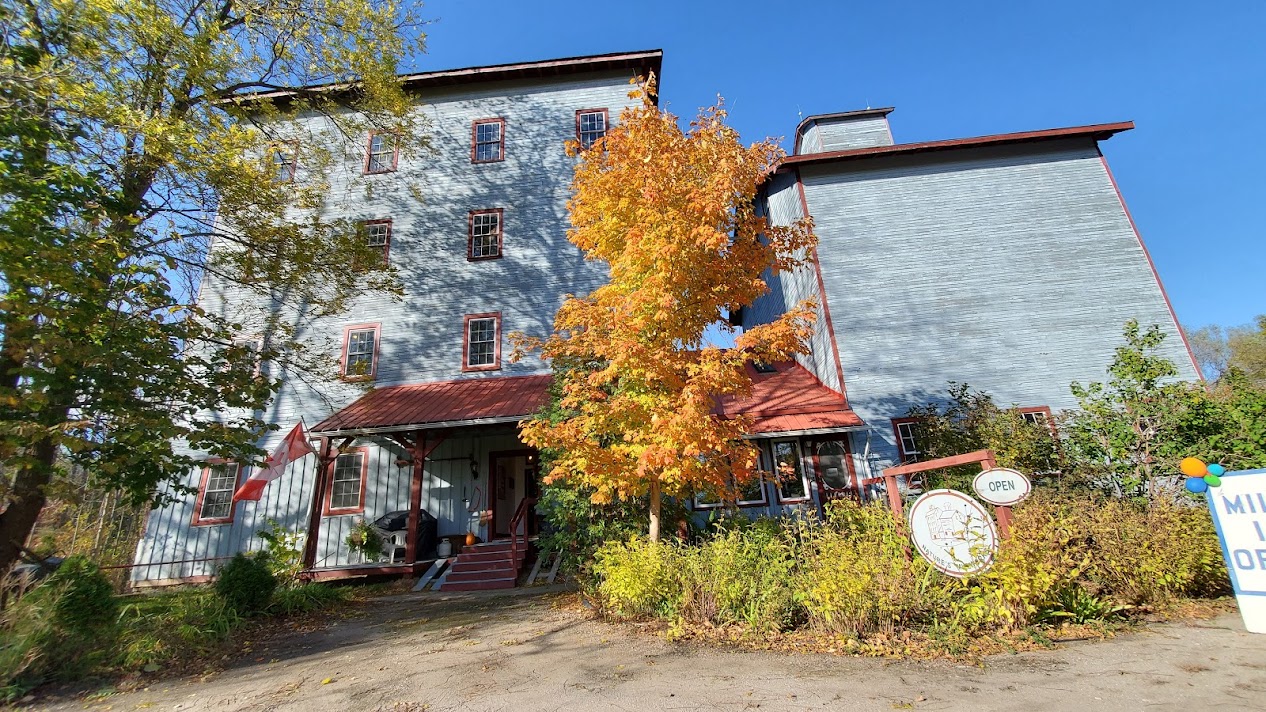
Paisley Mill
Document Type
Student Work
Publication Date
Winter 2022
Keywords
Paisley Mill, Studio 6, 3D wall section, architectural technology, detailing, rendering, adaptive re-use
Design Concept
This section cut goes through the middle of the building and shows the details of the walls and reveals the interior to show what activities go on within the wellness center. The construction components are also shown, using wood timber for columns and web joist for the framing, black oak wood siding for the exterior and also the aluminum red mullions to make the building more vibrant. With nature all around and the classical style of the residential buildings, the modern community center really pops out. Also having curtain walls really brings the feeling of nature throughout the building, so that people can feel like they are in nature while in the building. To conclude, by creating this wellness center and its design, its brings forth the community to be active and socialize and closer, and creates the feeling of nature all through the center.
Faculty
Faculty of Applied Science & Technology (FAST)
Copyright
© Shawn Zamani
Terms of Use
Terms of Use for Works posted in SOURCE.
Creative Commons License

This work is licensed under a Creative Commons Attribution-Noncommercial-No Derivative Works 4.0 License.
Original Publication Citation
Zamani, S. (2022).Paisley Hill [Unpublished]. Faculty of Applied Science & Technology, Sheridan College.
SOURCE Citation
Zamani, Shawn, "Shawn Zamani" (2022). Paisley Mill. 1.
https://source.sheridancollege.ca/student_work_fast_projects_studio6_paisley_mill/1

