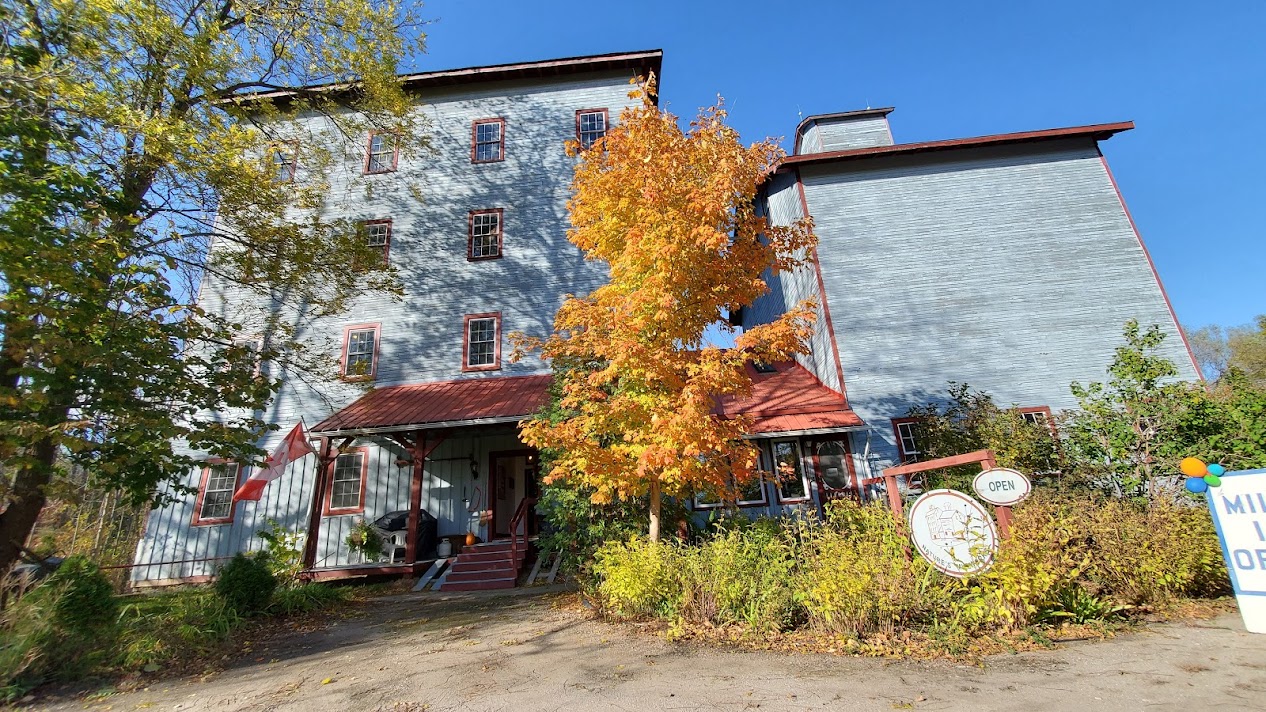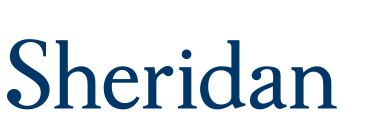
Paisley Mill
Document Type
Student Work
Publication Date
Winter 2022
Keywords
Paisley Mill, Studio 6, 3D wall section, architectural technology, detailing, rendering, adaptive re-use
Design Concept
The focus of the adaptive reuse renovation project of Paisley mill silo building is to create a place where people can meet, eat, enjoy, work, learn, and gather. The building proposed consists of coffee shop and bakery in the ground floor, library and bookstore on the second floor, paint workshop and art show room in the third floor, and in the fourth floor will be gym and fitness room with access to the residential building. The original building structure was heavy timber wood structure. Because of the primary purpose of keeping the old and heritage structure, The timber columns and beams will be preserved and kept in place. Also, due to the absence of insulation in the original structure, rigid insulation will be installed on the exterior face of the sheathing to avoid thermal bridging. An extension was added in the northwest side to create more space inside, also exit stairs was added in the north side. The extended edition has a modern look with mostly stained -glass curtain wall for the exterior material, and the existing has wood siding originally, which was kept the same, but only replaced with new siding, to make the building sustainable and attractive at the same time. Also, the idea behind this was to differentiate the two different phases of the building, existing phase, old and Heritage, and the additional phase, modern and new. Therefore, the section cut through the north-south, meant to describe the relationship between the old building and the new edition and its construction assembly components.
Faculty
Faculty of Applied Science & Technology (FAST)
Copyright
© Rama Sharaf
Terms of Use
Terms of Use for Works posted in SOURCE.
Creative Commons License

This work is licensed under a Creative Commons Attribution-Noncommercial-No Derivative Works 4.0 License.
Original Publication Citation
Sharaf, R. (2022).Paisley Hill. [Unpublished]. Faculty of Applied Science & Technology, Sheridan College.
SOURCE Citation
Sharaf, Rama, "Rama Sharaf" (2022). Paisley Mill. 17.
https://source.sheridancollege.ca/student_work_fast_projects_studio6_paisley_mill/17

