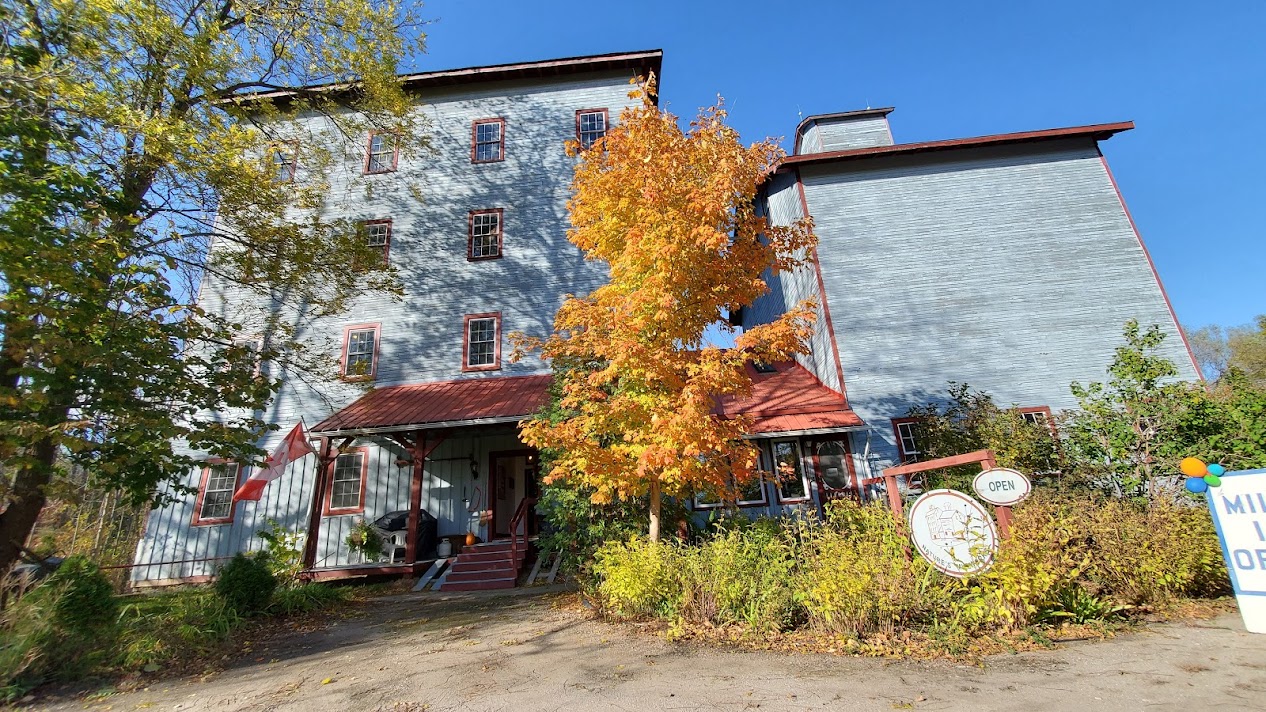
Paisley Mill
Document Type
Student Work
Publication Date
Winter 2022
Keywords
Paisley Mill, Studio 6, 3D wall section, architectural technology, detailing, rendering, adaptive re-use
Design Concept
The design intent behind this 3D section is to demonstrate all the many cladding assemblies and how they connect to one another. The section cuts through the main entrance and following up to the floors above it.This building was originally built with old timber structure, with the adaptive reuse the structure was replaced with steel to help create a more modern look. Modernizing the building will aid in improving the goal usage of the space, health, and wellness center. The clean look of the interior spaces helps to relax the mind, to really feel like you are able to utilize the facilities of the center and feel calm and refreshed. The exterior brick finishing, not only being aesthetically pleasing, it’s also low maintenance, simple which fitsinto the concept of the wellness center. Overall, the section was strategically chosen to be able to demonstrate the most important utilities of the center, as well as inspire comfortability and quality on behalf of The Wellness Center.
Faculty
Faculty of Applied Science & Technology (FAST)
Copyright
© Mary Abuelfarag
Terms of Use
Terms of Use for Works posted in SOURCE.
Creative Commons License

This work is licensed under a Creative Commons Attribution-Noncommercial-No Derivative Works 4.0 License.
Original Publication Citation
Abuelfarag, M. (2022). Paisley Hill [Unpublished]. Faculty of Applied Science & Technology, Sheridan College.
SOURCE Citation
Abuelfarag, Mary, "Mary Abuelfarag" (2022). Paisley Mill. 32.
https://source.sheridancollege.ca/student_work_fast_projects_studio6_paisley_mill/32

