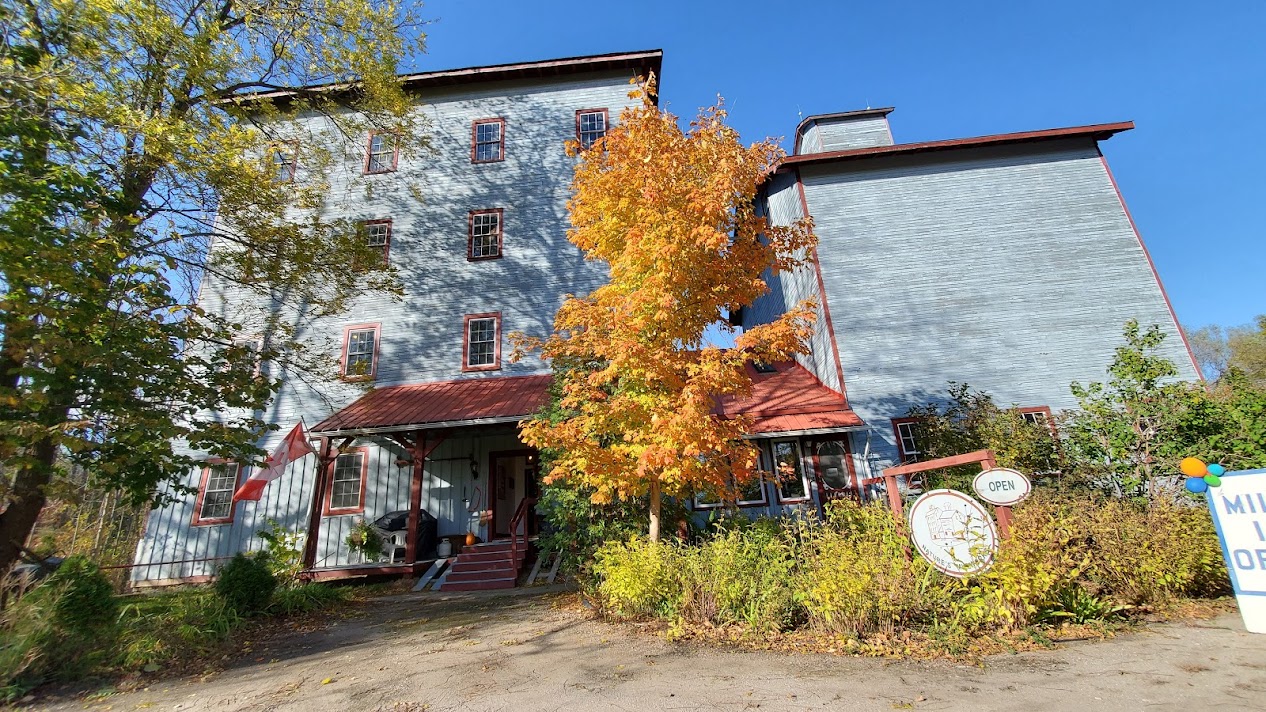
Paisley Mill
Document Type
Student Work
Publication Date
Winter 2022
Keywords
Paisley Mill, Studio 6, 3D wall section, architectural technology, detailing, rendering, adaptive re-use
Design Concept
The idea behind the renovation of the historic Paisley Mill was to reflect the community around it. The Foundry was designed with open space that gives the opportunity to the community to showcase an experience of what Paisley has to offer. Walking through The Foundry should feel as you are walking into a local market. It was important to the design to reuse as much of existing structure. Heavy timber construction has been continued throughout the building and features as the main aesthetic which everything else is designed around. The original cladding has been restored and all additions added are all reused material. The building utilizes solar energy which, in conjunction with the design, reduces the carbon footprint of the building. The Foundry was created to add more to its surroundings while reducing what it takes away.
Faculty
Faculty of Applied Science & Technology (FAST)
Copyright
© Stephen Caputo
Terms of Use
Terms of Use for Works posted in SOURCE.
Creative Commons License

This work is licensed under a Creative Commons Attribution-Noncommercial-No Derivative Works 4.0 License.
Original Publication Citation
Caputo, S. (2022). Paisley Hill [Unpublished]. Faculty of Applied Science & Technology, Sheridan College.
SOURCE Citation
Caputo, Stephen, "Stephen Caputo" (2022). Paisley Mill. 39.
https://source.sheridancollege.ca/student_work_fast_projects_studio6_paisley_mill/39


