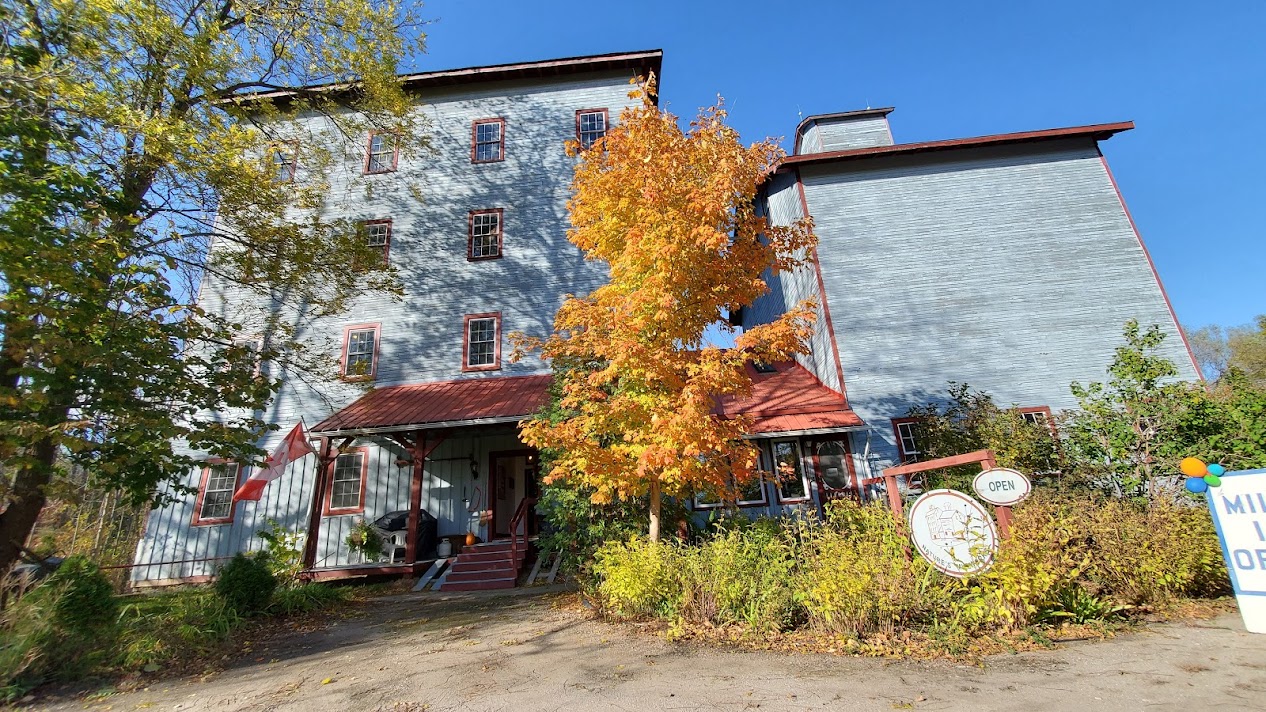
Paisley Mill
Document Type
Student Work
Publication Date
Winter 2022
Keywords
Paisley Mill, Studio 6, 3D wall section, architectural technology, detailing, rendering, adaptive re-use
Design Concept
Renew is the un-official 4th R in reduce, reuse, recycle; and is the driving concept of the Paisley Eatery. The focal point for giving life to the space is a sustainable green wall that improves the quality of air while bringing a pleasing aesthetic to the space. To help renew the space I am strengthening the building by using sustainably sourced heavy timber for columns, wall studs, and rafters; durable, and sustainable wood siding is used to keep the historical charm while lowering the up keep of the facade.
Faculty
Faculty of Applied Science & Technology (FAST)
Copyright
© Zachary Baker
Terms of Use
Terms of Use for Works posted in SOURCE.
Creative Commons License

This work is licensed under a Creative Commons Attribution-Noncommercial-No Derivative Works 4.0 License.
Original Publication Citation
Baker, Z. (2022). Paisley Hill (italics) [Unpublished]. Faculty of Applied Science & Technology, Sheridan College.
SOURCE Citation
Baker, Zachary, "Zachary Baker" (2022). Paisley Mill. 43.
https://source.sheridancollege.ca/student_work_fast_projects_studio6_paisley_mill/43

