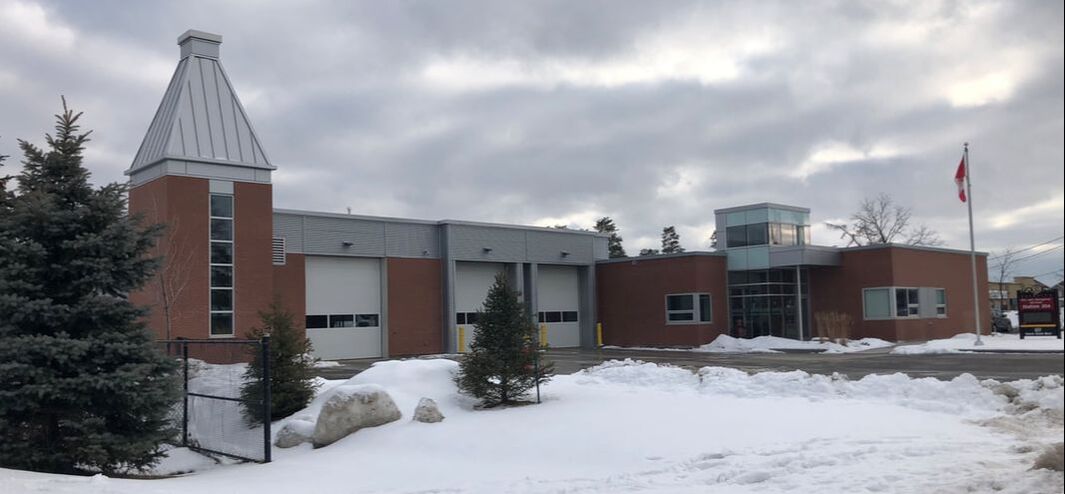
Fire Station 204
Natasha Oosterhoff
Document Type
Student Work
Publication Date
6-26-2020
Keywords
architectural technology, schematic design, renovation, plan drawing, adaptive reuse, building science, studio 6
Design Concept
While working on this project I had three things in mind. I go into more detail in my site plan photo but I think it is imported for you, the viewer, to understand my thought process as you look through all the photos below. My first goal was to keep as much of the existing building as possible and enhance the existing exterior materials used. Second, I tried to create floor plans that separated the different zones so that the firefighters working at this station stay healthy. And third, with the different zoning in mind I wanted to create the best mobility path I saw fit to make travel easy in the event of an emergency. Enjoy!
Faculty
Faculty of Applied Science & Technology (FAST)
Copyright
© Natasha Oosterhoff
Terms of Use
Terms of Use for Works posted in SOURCE.
Creative Commons License

This work is licensed under a Creative Commons Attribution-Noncommercial-No Derivative Works 4.0 License.
Original Publication Citation
Oosterhoff, N. (2020, June, 26). Brampton fire station 204. Studio 6 summer 2020. https://perma.cc/4ZW3-XG6X
SOURCE Citation
Oosterhoff, Natasha, "Natasha Oosterhoff" (2020). Fire Station 204. 11.
https://source.sheridancollege.ca/student_work_fast_projects_studio6_fire_station204/11

