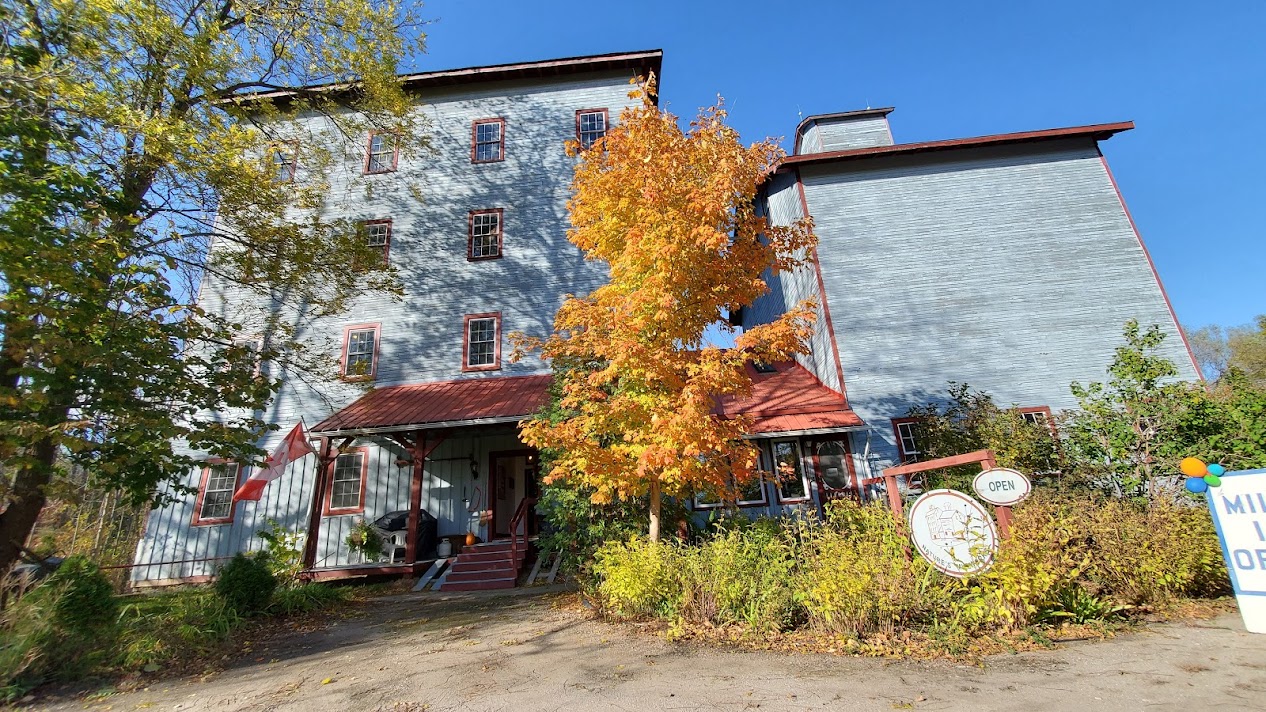
Paisley Mill
Document Type
Student Work
Publication Date
Winter 2022
Keywords
Paisley Mill, Studio 6, 3D wall section, architectural technology, detailing, rendering, adaptive re-use
Design Concept
The old silo building is a heavy timber construction. The 3D wall section shows the design of the wall I have chosen to be used in the office, art gallery and pottery studio. The exterior wall material selected is wood planks as wanted to maintain the heritage look and pay respect to the old look of the building. Another reason to choose wood is that it is durable, sustainable, and efficient. Exterior sheathing is used instead of plywood to make the non-combustible building construction. Semi-rigid (mineral fibre wool) insulation is used above grade and is tripled. The roof material is asphalt shingles and was chosen because it is durable, eco-friendly, and safe. The same material was used on the old construction. Overall, the original appearance of the building is not changed except for the new addition, which is a vestibule.
Faculty
Faculty of Applied Science & Technology (FAST)
Copyright
© Maha Qureshi
Terms of Use
Terms of Use for Works posted in SOURCE.
Creative Commons License

This work is licensed under a Creative Commons Attribution-Noncommercial-No Derivative Works 4.0 License.
Original Publication Citation
Qureshi, M. (2022).Paisley Hill. [Unpublished]. Faculty of Applied Science & Technology, Sheridan College.
SOURCE Citation
Qureshi, Maha, "Maha Qureshi" (2022). Paisley Mill. 14.
https://source.sheridancollege.ca/student_work_fast_projects_studio6_paisley_mill/14


