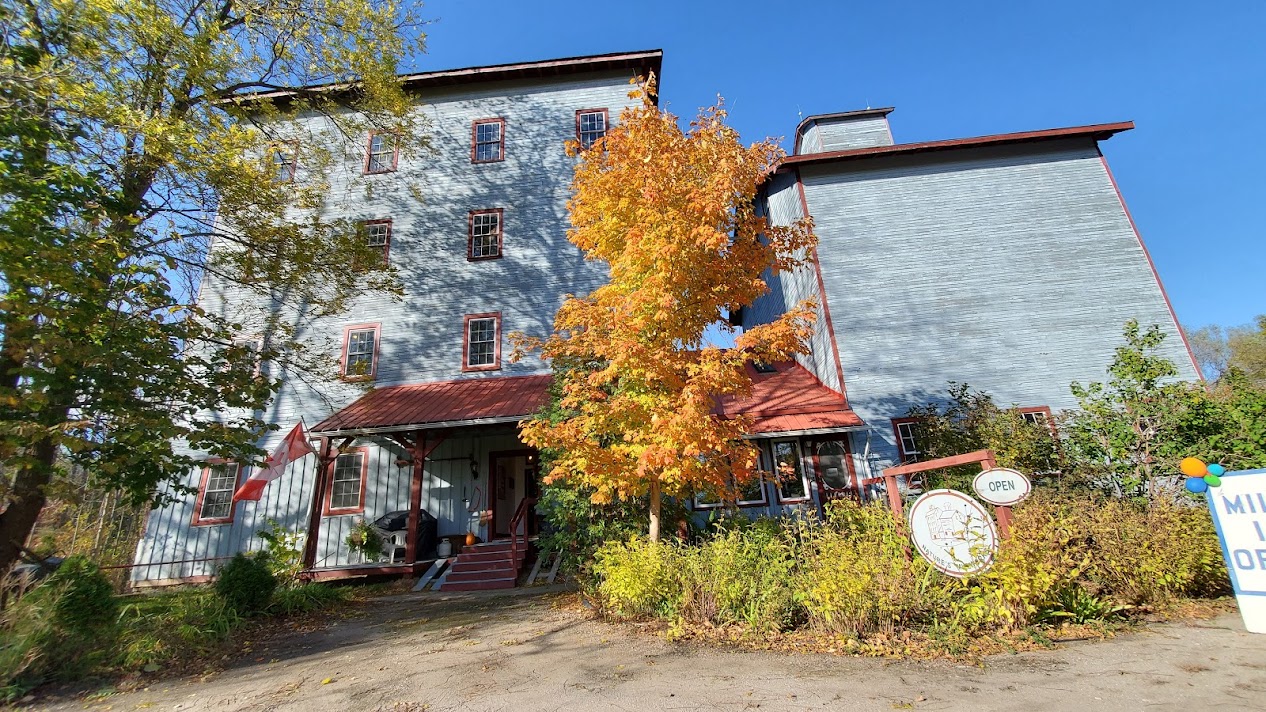
Paisley Mill
Document Type
Student Work
Publication Date
Winter 2022
Keywords
Paisley Mill, Studio 6, 3D wall section, architectural technology, detailing, rendering, adaptive re-use
Design Concept
The main concept for this Paisle Cafe/Gallery is to have a sustainable design and efficiency. This wall section showcase the building wall and roof assemblies and the use of natural resources such as wood in exterior and interior, green roofs, and proper use of natural light through spaces. This highlights the exterior wall details and how it focuses in efficiency and sustainability. Resource efficiency is essential for sustained economic growth and wood is one of the best natural resources out there. This wall section also highlights the green roof that will help to provide shade, remove the heat from air, and reduce the roof temperature and surrounding air. The large curtain wall to achieve natural light through spaces and to reduce energy use in heating and cooling. The structural member of the building will have the same material as the existing building which is heavy timber and wood frame. The heavy timber and wood frame will be exposed to show the structure inside, and show the aesthetics of the building interior. This adaptive reuse focuses on the sustainable design and how the building is connected to the environment and nature that is surrounding the site.
Faculty
Faculty of Applied Science & Technology (FAST)
Copyright
© John Robbie Reyes
Terms of Use
Terms of Use for Works posted in SOURCE.
Creative Commons License

This work is licensed under a Creative Commons Attribution-Noncommercial-No Derivative Works 4.0 License.
Original Publication Citation
Reyes, J.R. (2022). Paisley Hill (italics) [Unpublished]. Faculty of Applied Science & Technology, Sheridan College.
SOURCE Citation
Reyes, John Robbie, "John Robbie Reyes" (2022). Paisley Mill. 44.
https://source.sheridancollege.ca/student_work_fast_projects_studio6_paisley_mill/44

