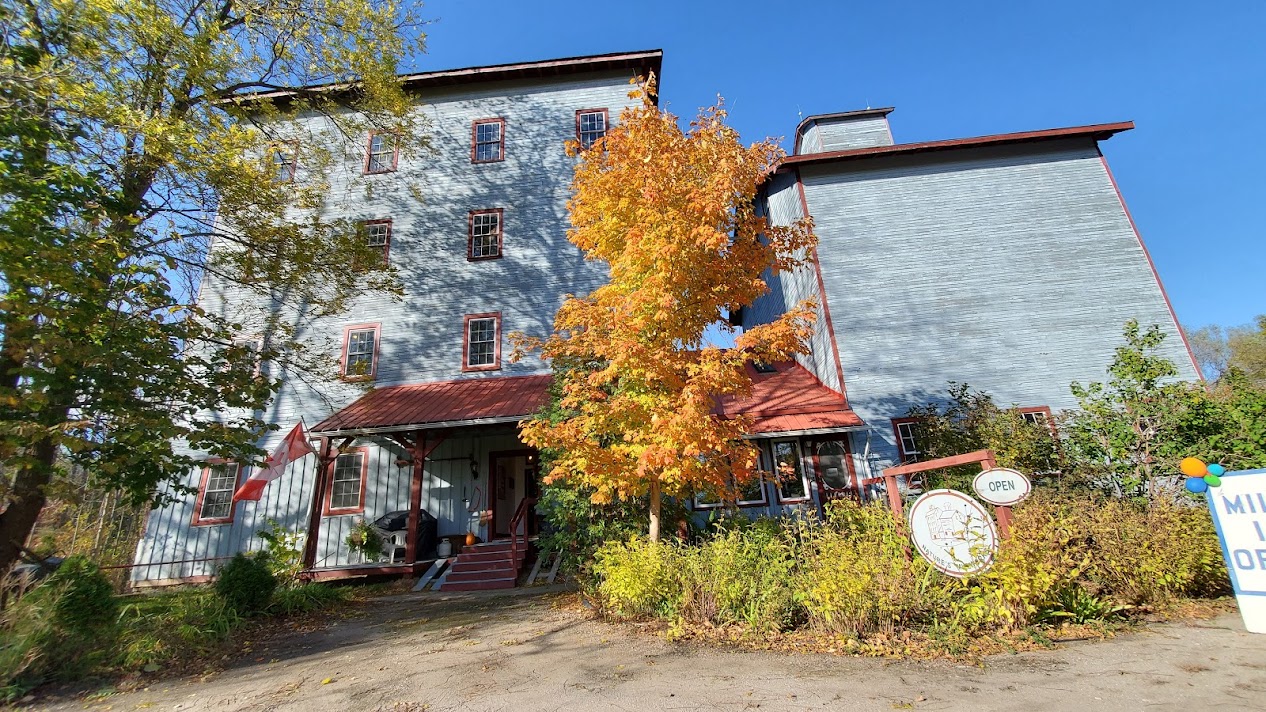
Paisley Mill
Document Type
Student Work
Publication Date
Winter 2022
Keywords
Paisley Mill, Studio 6, 3D wall section, architectural technology, detailing, rendering, adaptive re-use
Design Concept
The 3D wall section’s intent is to show both the structural functionality and social functionality of Paisley Mill. My proposal of Paisley Mill is designed to be a place to welcome tourists are residents of Brockton throughout the seasons. The new addition features a café/bakery, a large multi-purpose room, and a souvenir shop. Visitors are encouraged to walk around the great site and go hiking in the forest, canoeing in the river, and enjoy their time in the outdoors. The surrounding nature is a major contribution to the atmosphere of Paisley. The silhouettes of people and the trees that surround the building in the 3D Section are to paint a vivid image of how this structure will present itself to people. The structural integrity of the building is most vital to its success, visually understanding the components that keep the building absolute. Its detailing and mechanisms show how the building is well put together, and is a reliable structure. The light tones in a ‘sketch’ pattern of colours represent the soft atmosphere of the building. The final product, the people, the structure, the colour tones, all combined together demonstrate what the building is supposed to epitomize; a cozy place in a small town, keeping its people safe, with a strong connection to the environment.
Faculty
Faculty of Applied Science & Technology (FAST)
Copyright
© Rumalsa Khan
Terms of Use
Terms of Use for Works posted in SOURCE.
Creative Commons License

This work is licensed under a Creative Commons Attribution-Noncommercial-No Derivative Works 4.0 License.
Original Publication Citation
Khan, R. (2022).Paisley Hill. [Unpublished]. Faculty of Applied Science & Technology, Sheridan College.
SOURCE Citation
Khan, Rumalsa, "Rumalsa Khan" (2022). Paisley Mill. 24.
https://source.sheridancollege.ca/student_work_fast_projects_studio6_paisley_mill/24


