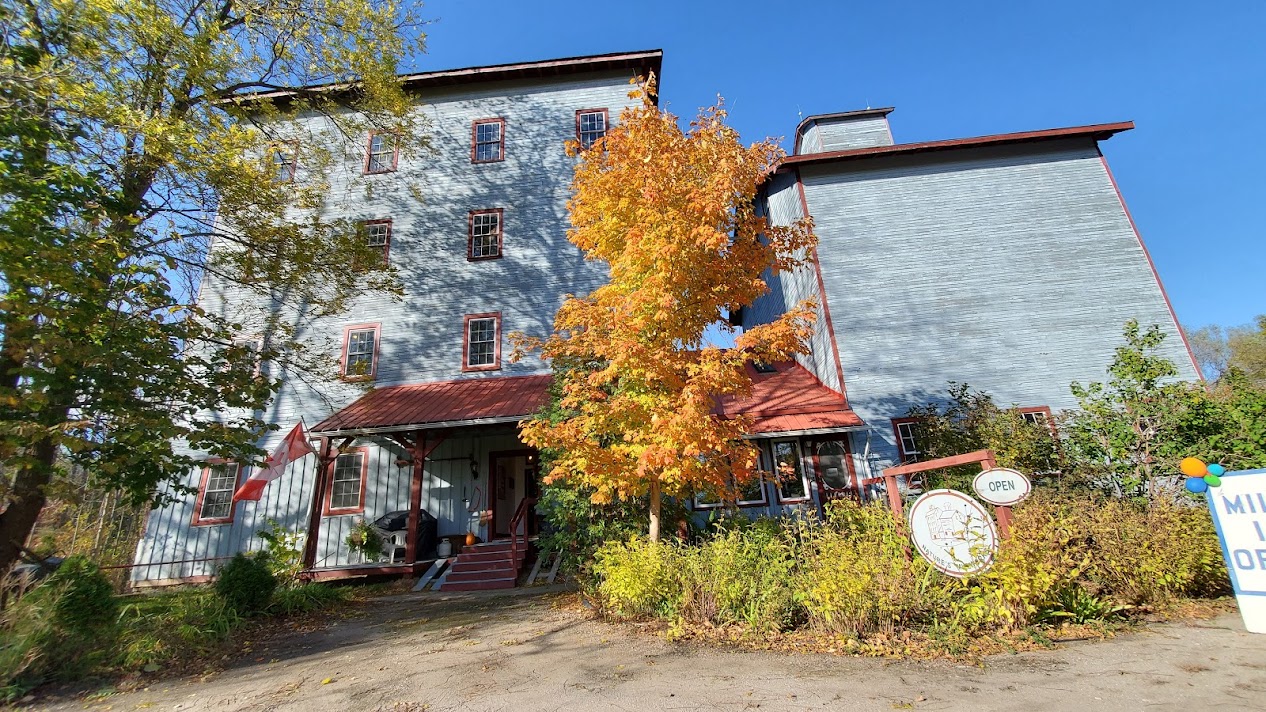
Paisley Mill
This semester, Studio 6 students worked on an adaptive re-use project in Paisley, Ontario. Using an existing 4-storey mill silo building from the 1880s, students had to create a proposal to repurpose the structure and prepare a set of design drawings, plans, sections, and details. For their final submission, students produced a 3-dimensional exterior wall section that is a hybrid between a working drawing detail and a graphic presentation drawing. The wall section is to demonstrate their ability to detail and understanding how materials go together.

